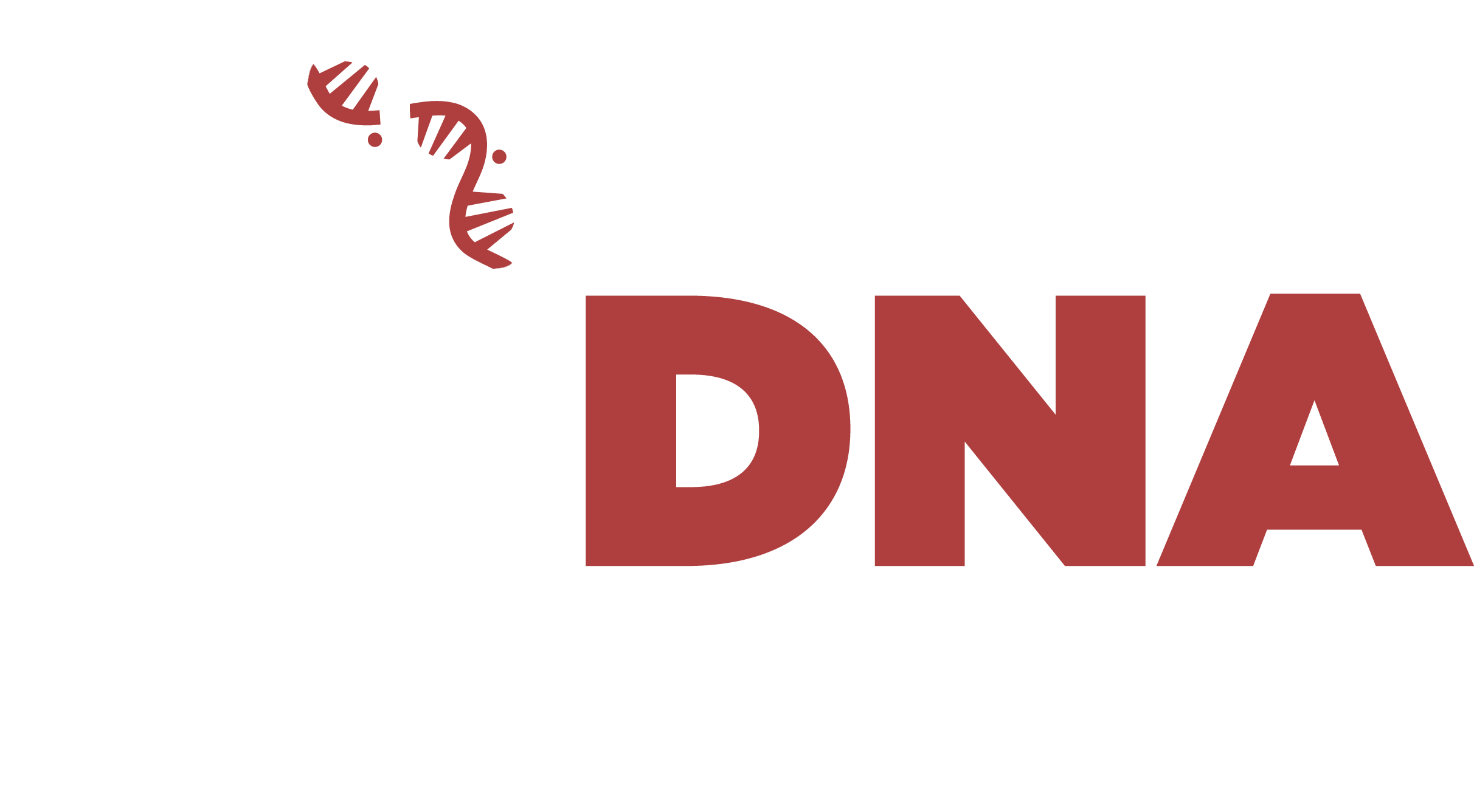Check out our work
Before & Afters
This home on Guernsey Lake in Delton, MI was in need of a lot of attention. This was a complete gut job. DNA Builders helped bring it back to life by installing the siding, roof, deck, windows, and interior trim. Now, the new owners are enjoying playing on the lake and beautiful sunset views in their new home!
This Prairieville home was in need of some TLC! After a new roof, siding, door and porch, the house was revitalized and ready to host many more decades of country life!
Whether you need glued-down or nailed flooring, hard wood, laminate, tile or LVL, please consider having us lay it! This home had over 2,000 square feet of flooring & we couldn’t be more pleased with how it turned out.
Doesn’t this deck look brand new again? We replaced the boards, gave the railing a makeover and now the homeowners can enjoy their beautiful view and host many BBQ’s on their revamped outdoor space.
